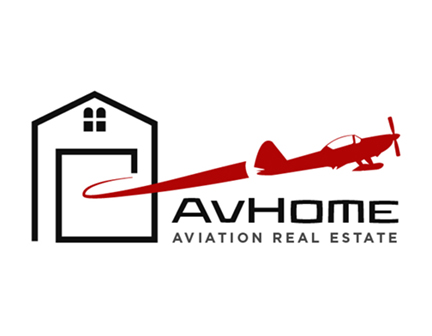997 W Lakeshore DriveCleveland, OK 74020
Due to the health concerns created by Coronavirus we are offering personal 1-1 online video walkthough tours where possible.




BEAUTIFUL lake property in the town of Westport, just 20 min from downtown Tulsa. Completely renovated. Pro craftsmanship, Pro Design, Pro material choices. Year round unobstructed, breathtaking views & nice, paved roads to property. Lake views will not disappoint! Two pics (one front/one back) are obviously taken from above to provide perspective of the bluff & home positioning relative to the lake. Other pics showcasing the lakeview are taken from inside the home, right thru closed windows. Remaining lakeview pics are taken from the same spots you will be relaxing, such as in the pool or sitting on a deck or patio. You will have these lake views from inside 3 common living room areas both upstairs & down, from inside kitchen, dining, master, guest bdrm, gym/shop, office, covered patio, pool area & more. Pics of storms, rainbows, moon etc. were taken from inside the main living area inside the home right thru the closed windows. The outbuilding (currently a gym) is 1000 square feet, and completely renovated. This outbuilding is in addition to the 5406 sqft within the main home. You're getting over 6400 square feet of indoor living space. The outbuilding has lakeviews, foam insulation, heat/air, huge insulated picture windows, & separate electric drop/panel to ensure plenty of amps. Master has 2 walk in closets, double vanities, ¾ glass walk-in shower & sep. tub. Guest bdrm on main floor also has a full bath. The pool is 10k gallon, heated, and only a few steps out any one of the three downstairs glass doorways. Zoned heat/air, zoned hot water. Wired for LAN high speed Internet. Windows, doors, motion hardwired security. Wireless glass break add ons also, but all security stays with home. Full of quality features and craftsmanship you just don’t see any more like hardwood solid interior doors, full brick, extra retainers beyond structural requirements, much more. Safe room hidden inside. Updated retaining walls. This home is a one of a kind treasure, don’t miss out.
| 4 weeks ago | Price changed to $888,000 | |
| 4 weeks ago | Listing updated with changes from the MLS® | |
| 2 months ago | Status changed to Active | |
| 2 months ago | Listing first seen on site |

Listing information is provided by Participants of the MLS Technology MLS. IDX information is provided exclusively for personal, non-commercial use, and may not be used for any purpose other than to identify prospective properties consumers may be interested in purchasing. Information is deemed reliable but not guaranteed. Copyright 2025, MLS Technology MLS.
Data last updated at: 2024-10-30 12:00 AM UTC

Did you know? You can invite friends and family to your search. They can join your search, rate and discuss listings with you.